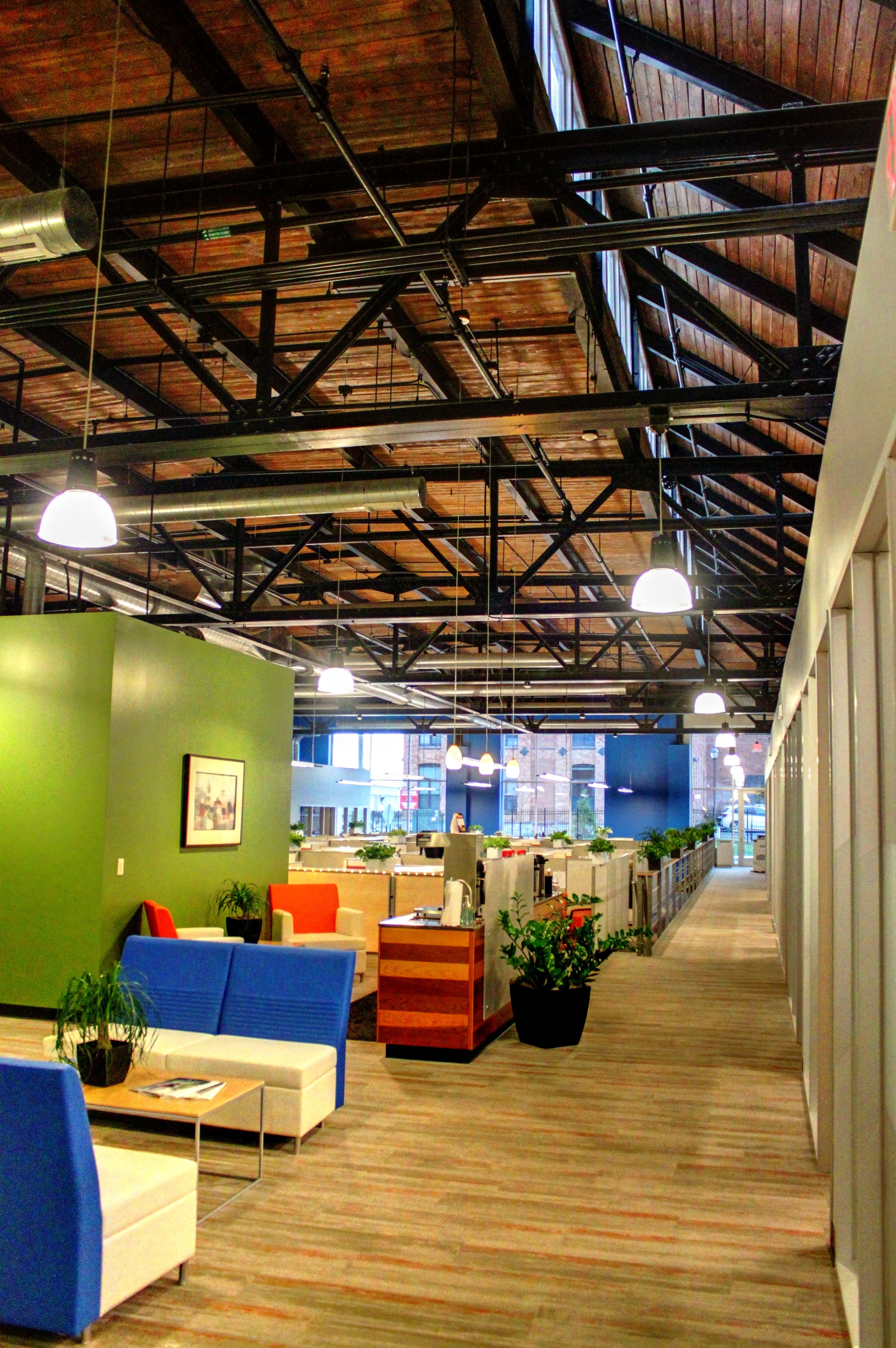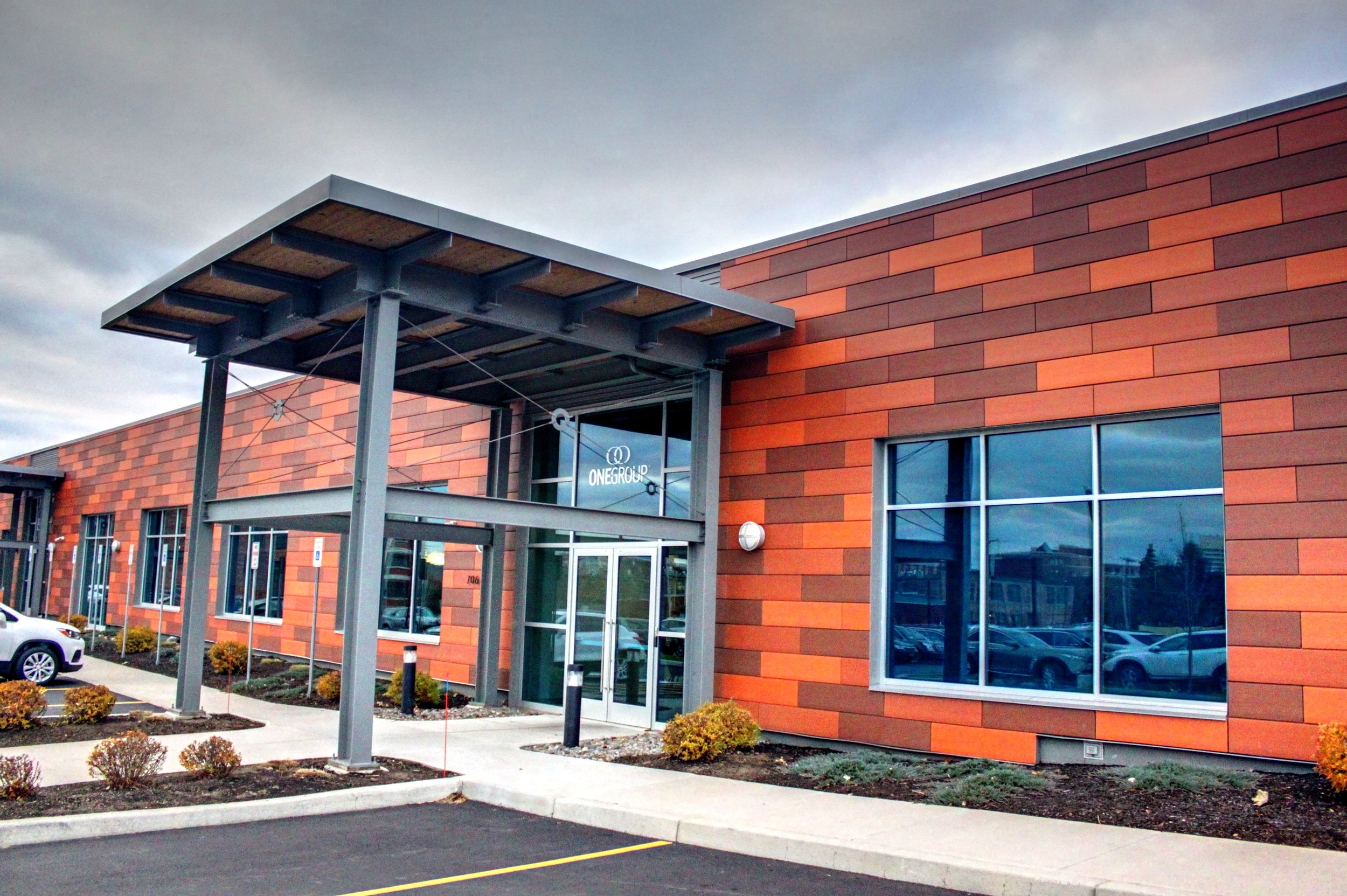ONE Group Center
Adaptive Re-Use Renovation of 1940's Factory into the 35,000 SF Corporate Headquarters for ONE Group. Full renovation including new tower, mezzanine and entry structures, the addition of solar PV panels and expanded windows.
-MacKnight Architects+Planners, Hueber-Breuer











