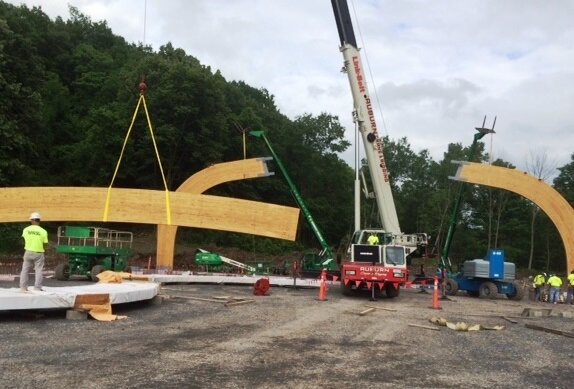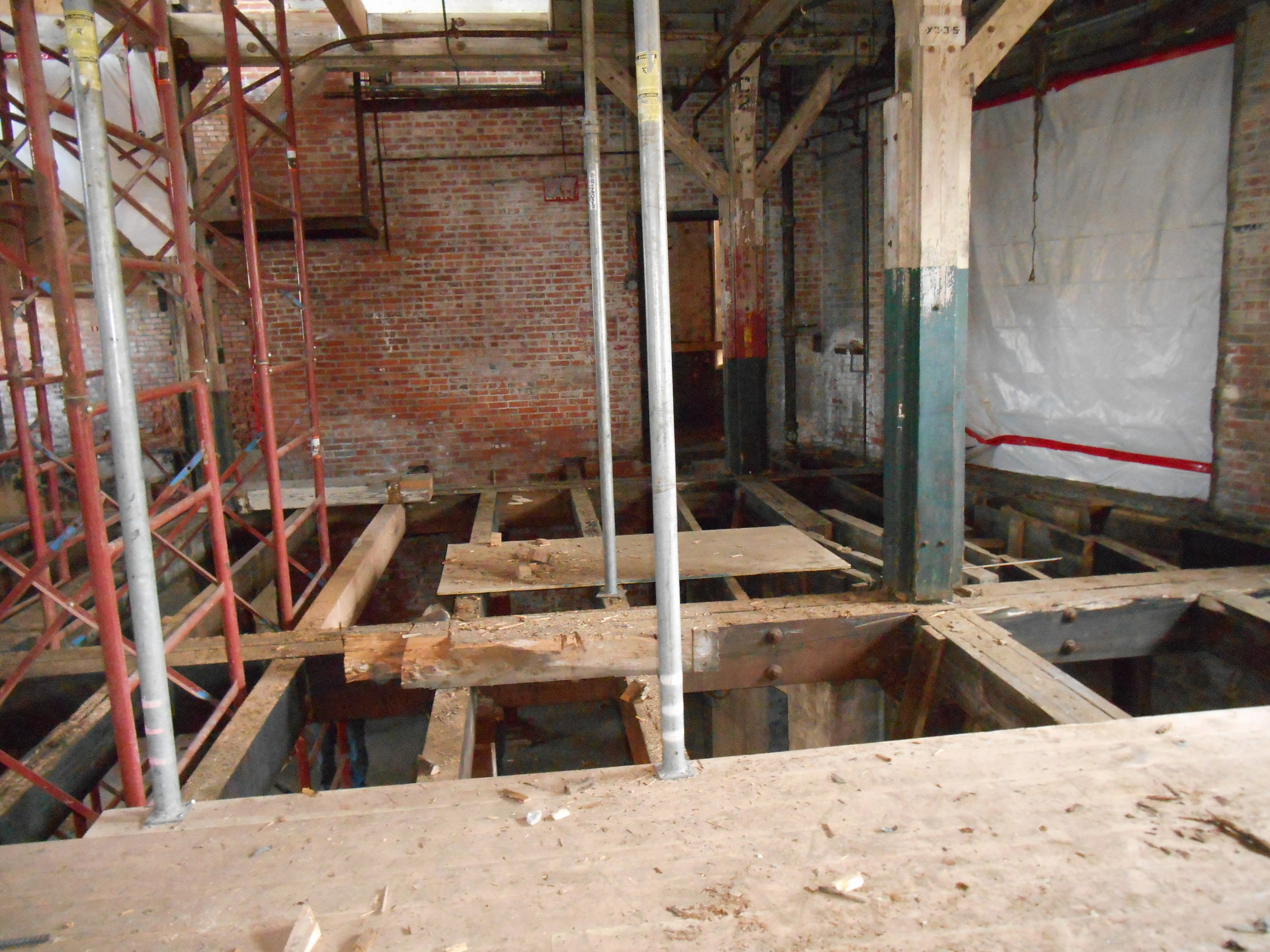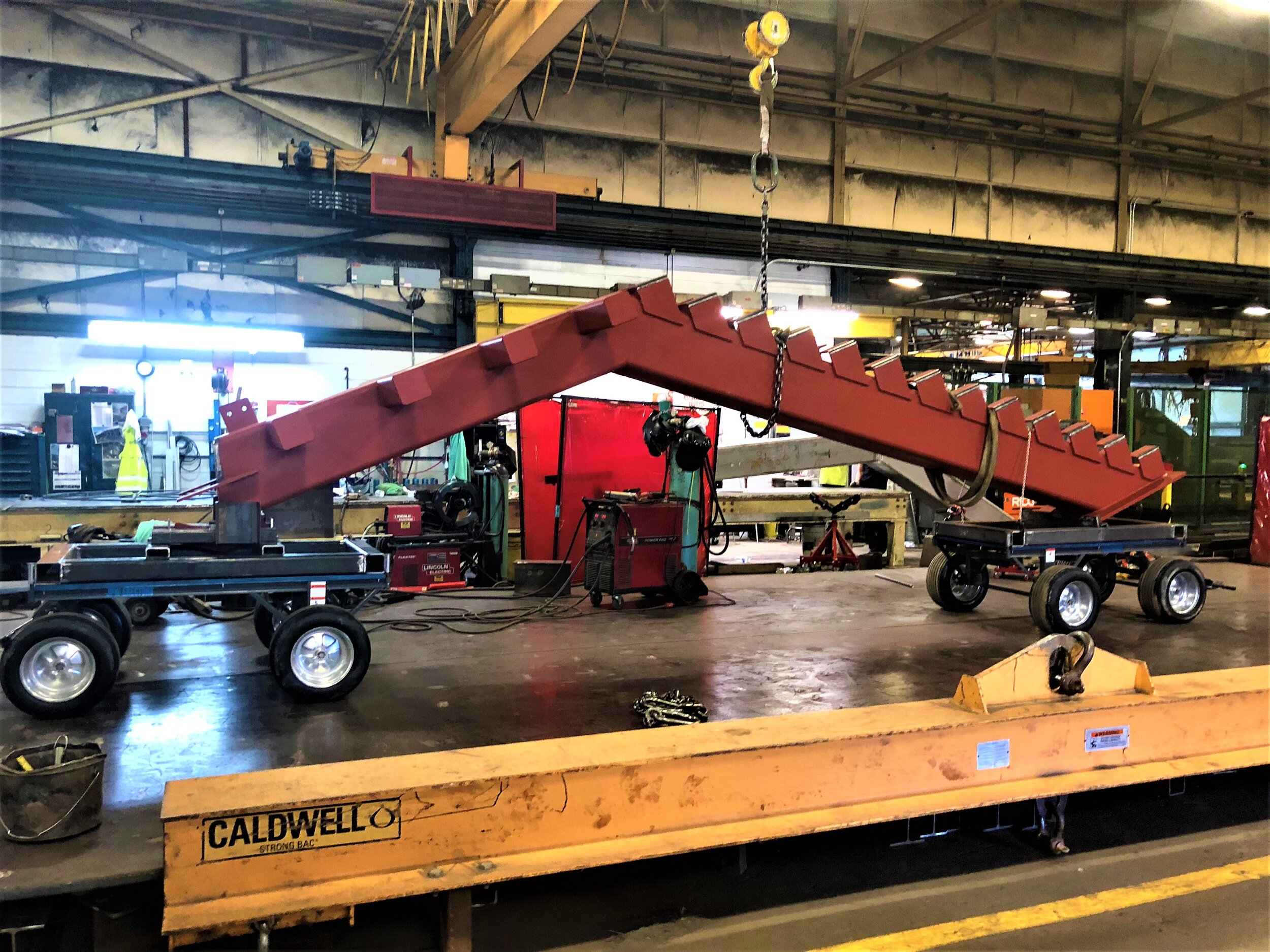St. Germain & Aupperle is a company that is constructability focused, this serves our designs and is why we have long standing relationships with contractors that call us to solve their most complex means, methods, underpinning and shoring challenges and provide professional calculation support when design by contractor is requested. We have also been called upon for value engineering consultation, alternates feasibility studies, and phasing consultation, to accelerate project schedules and solve budgetary issues.
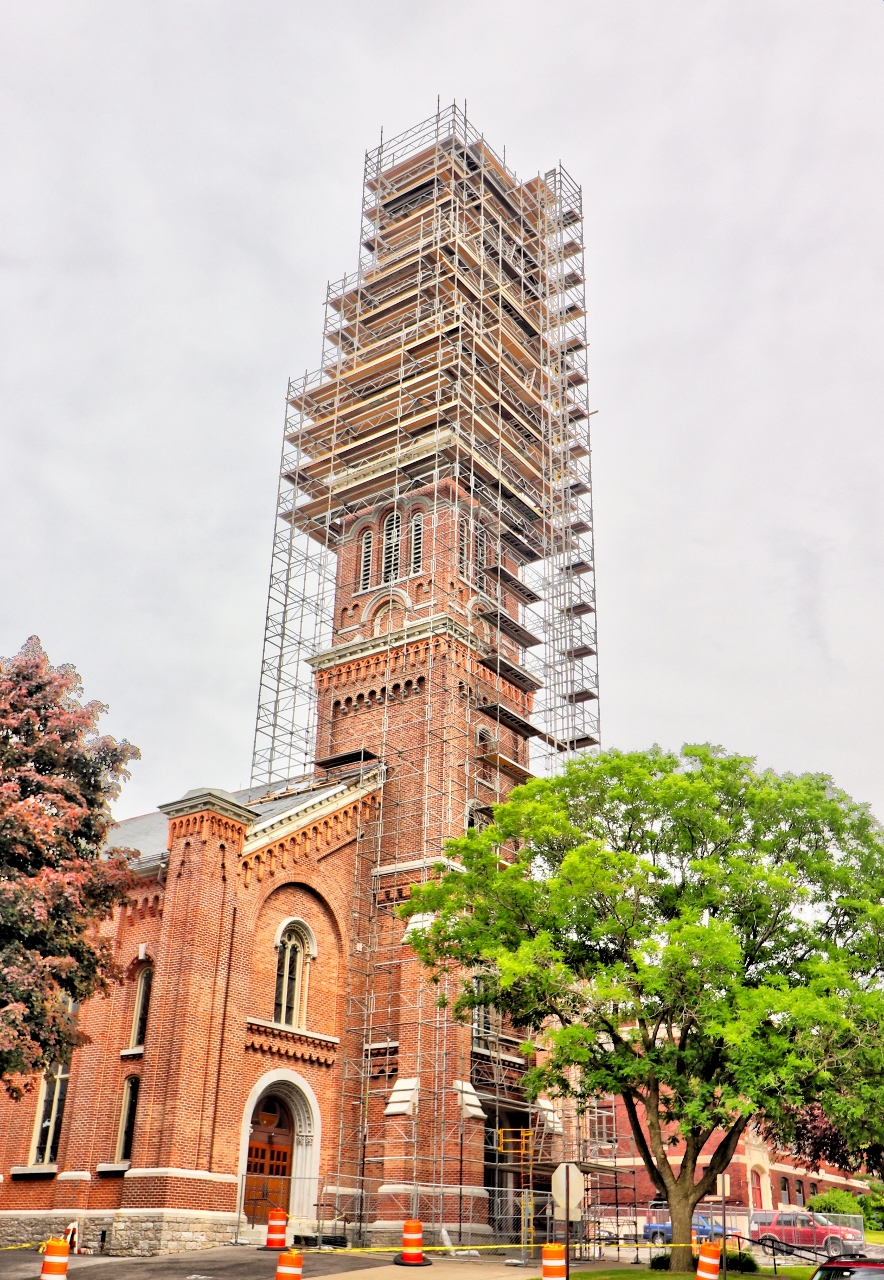
Provided roof reinforcing drawings to support the load of the scaffolding.
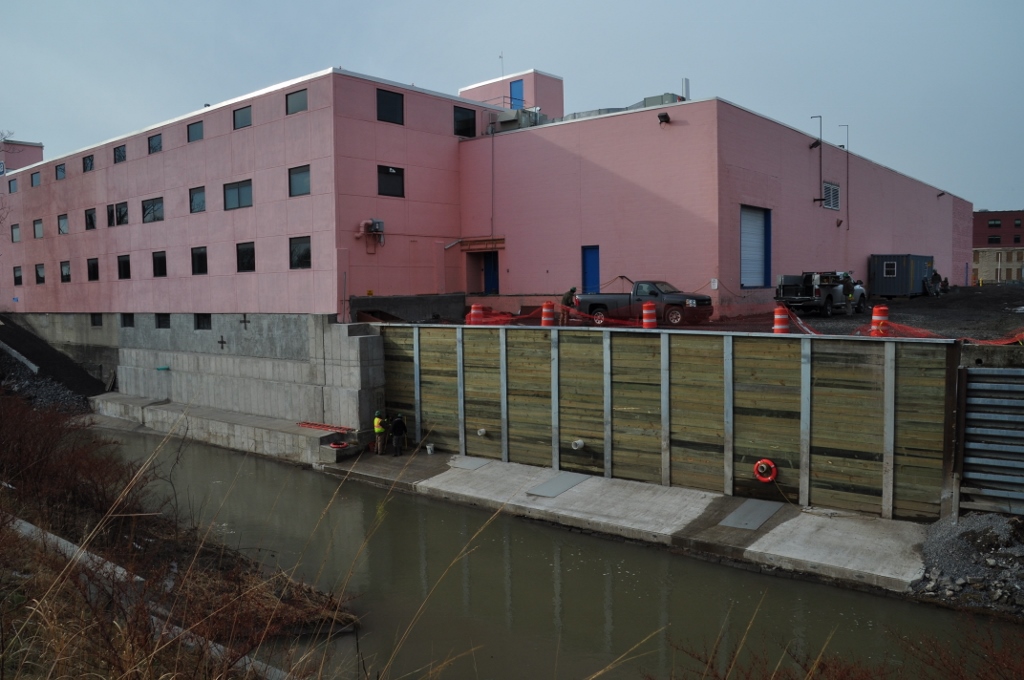
Stabilized and protected pharmaceutical production facility undermined by adjacent creek, without additional facility downtime.
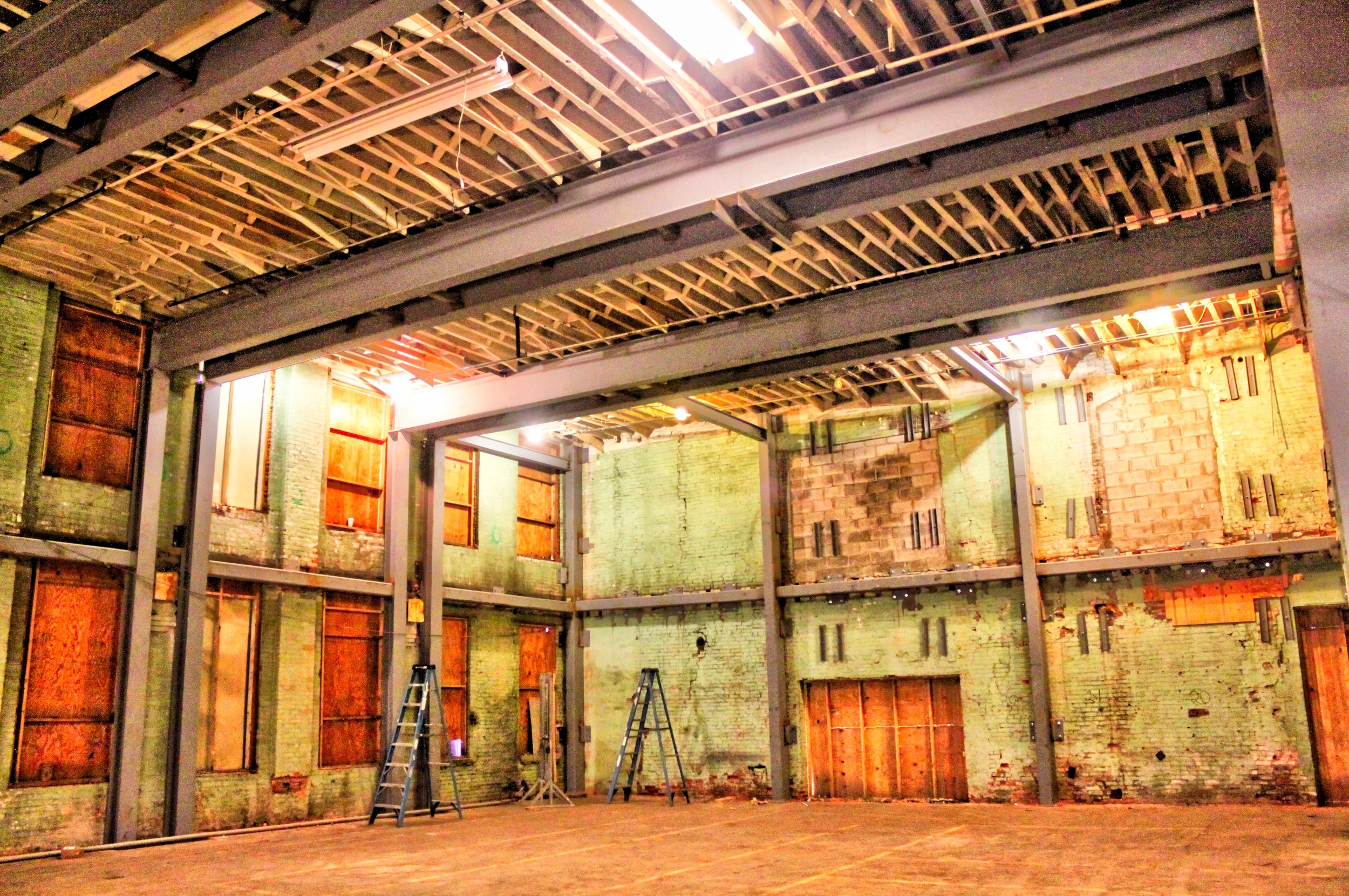
Renovation project to convert existing warehouse into a 150-seat theater. Designed the double column and beam system to support existing third floor framing. Second floor framing was removed to create necessary clearances and new lateral system was installed to maintain building stability.
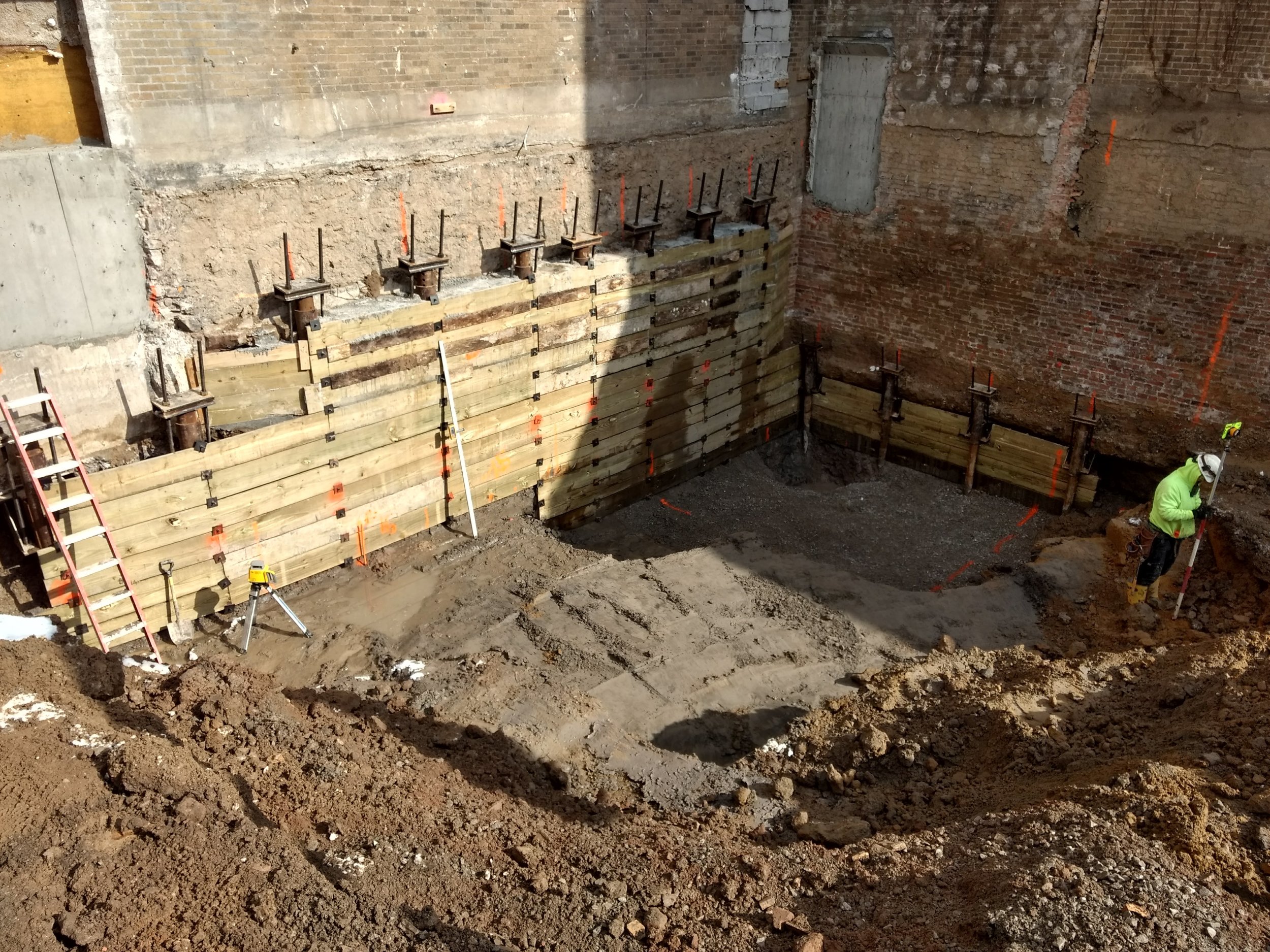
Designed underpinning and shoring of existing building to allow the excavation and foundation work of new adjacent building.
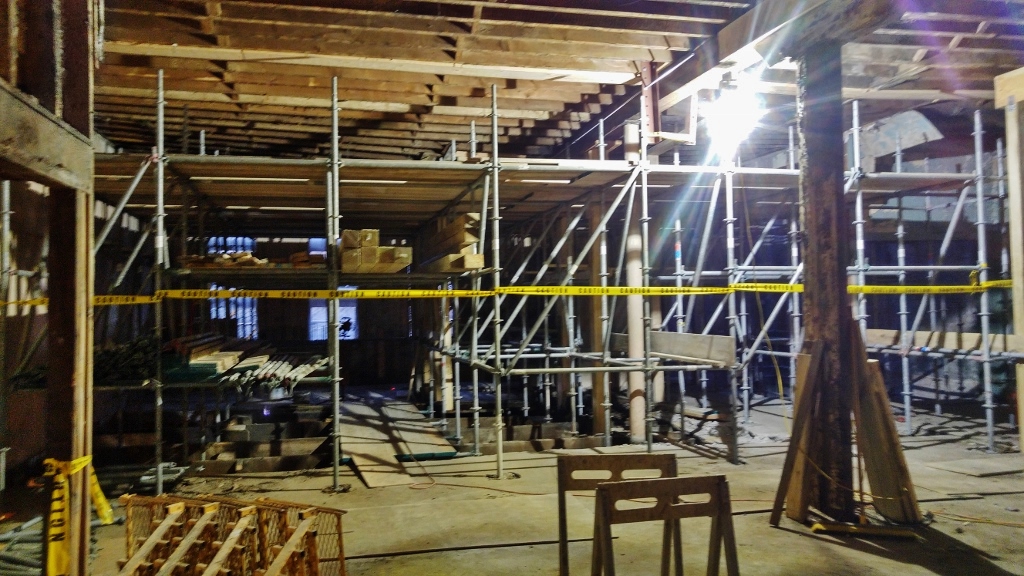
Existing building foundation was being undermined by adjacent river. Designed extensive shoring plan to support existing building in order to tear-down entire back wall and reconstruct with proper reinforcing for hydrostatic pressure.
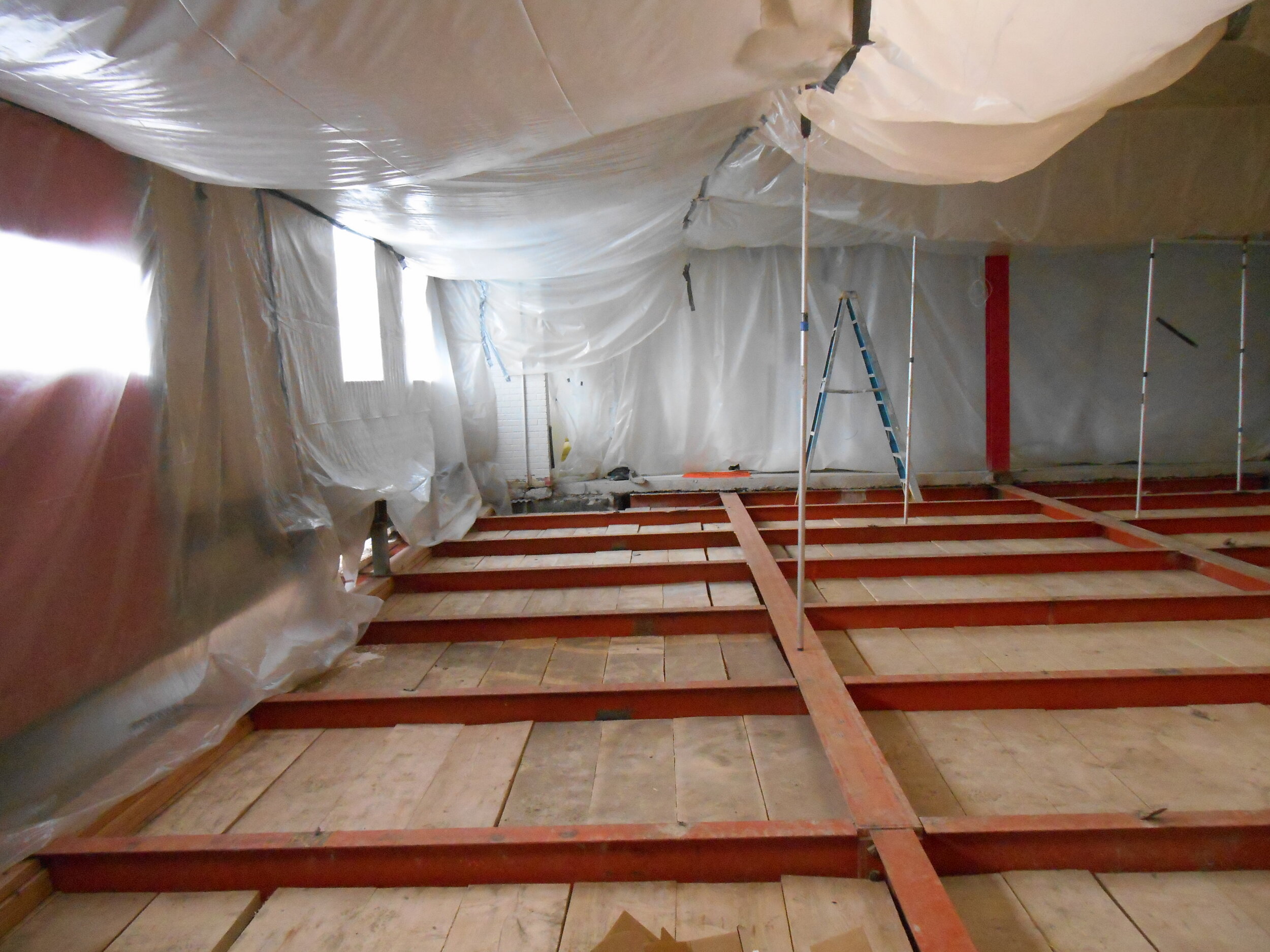
Removal and replacement of existing deteriorated floor to support fire trucks.
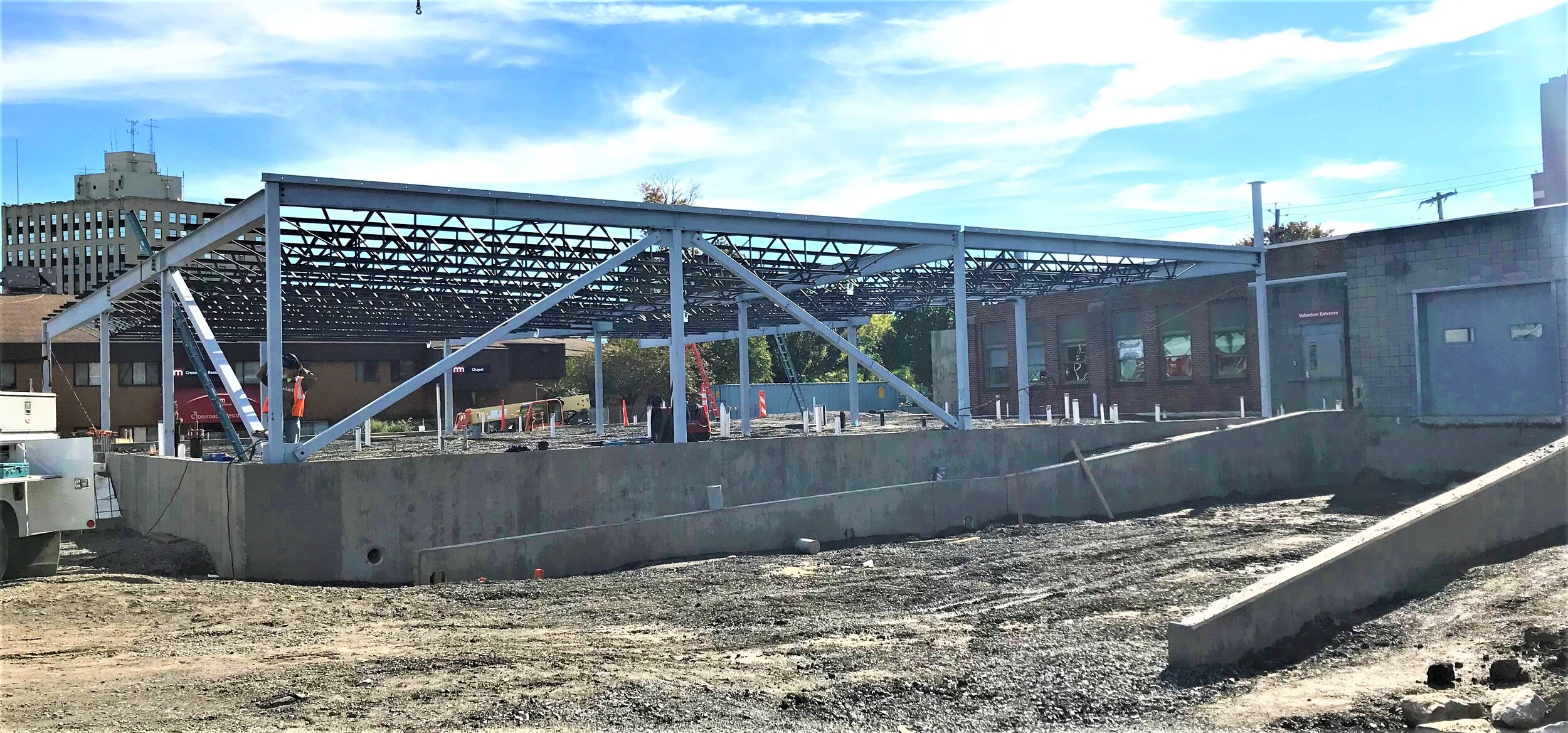
Renovation and expansion project of the Food Service and Culinary Education Center in Syracuse, NY.

